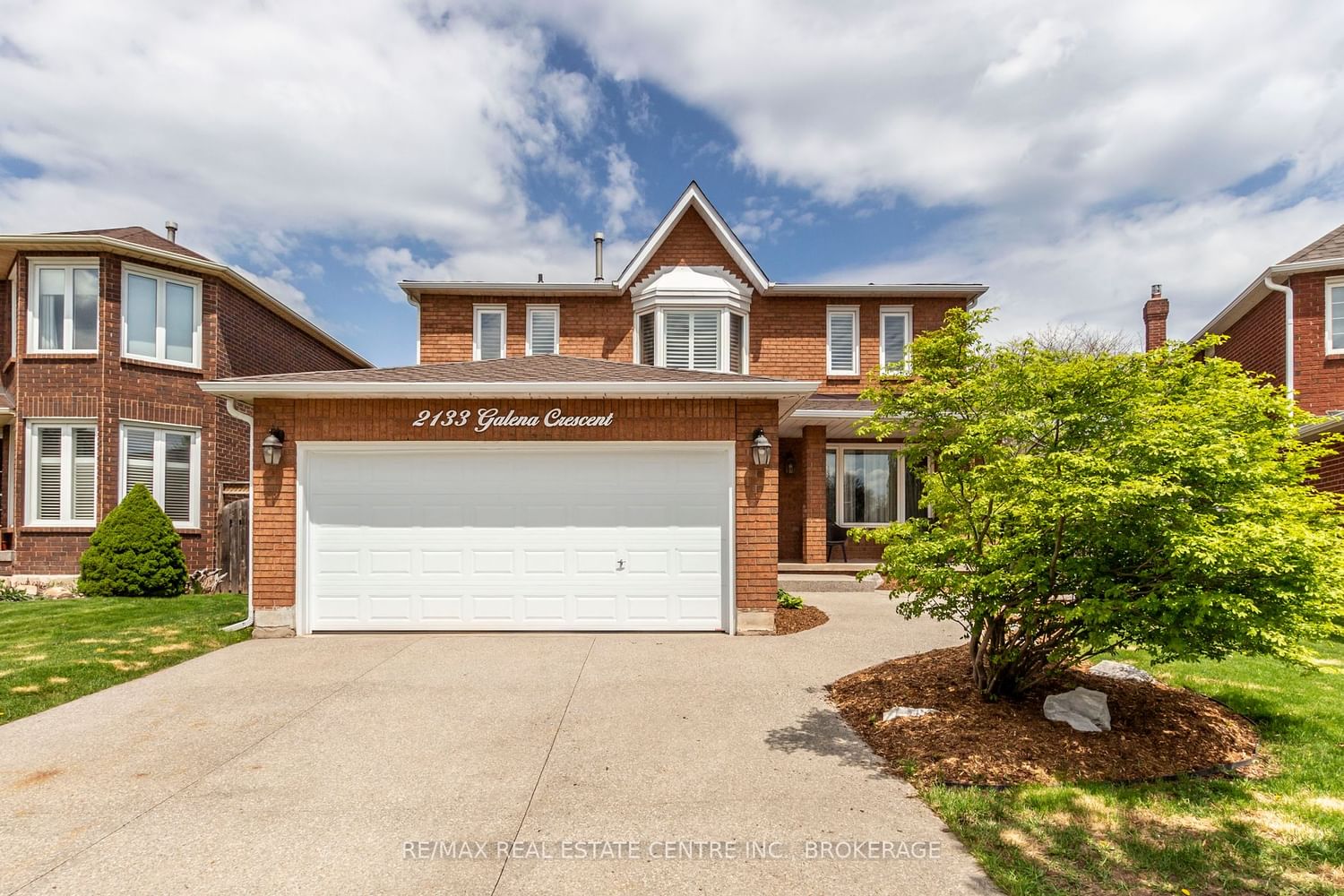$1,800,000
$*,***,***
4-Bed
4-Bath
2000-2500 Sq. ft
Listed on 5/12/23
Listed by RE/MAX REAL ESTATE CENTRE INC., BROKERAGE
The Ultimate Family/Party Home In Desirable Wedgewood Creek. This One-Owner Home Is Situated On A Quiet Crescent Close To Shopping, Transportation, Iroquois Ridge High School Plus Community Centre. Walking Trails, Dog Park, Tennis Courts Are All Within A Short Walking Distance. Completely Finished Inside And Out, This Home Offers It All. Enjoy The Inground Pool With Child Safety Enclosure, Hot Tub, Gazebo, Raised Deck Plus Bbq With Gas Line. Solar Panels On The Roof Heat The Pool. The Finished Basement Boasts New Vinyl Flooring, A 2 Piece Bath, Spacious Rec Room, Wet Bar With Bar Fridge And Microwave. Only One Bedroom Has Carpet With Hardwood And Ceramic Flooring Throughout The Rest Of The Second Level, Plus The Main Level. Many Renovations Have Taken Place, Including The Staircase, Kitchen, And Opening Up The Living Room To Family Room. The Kitchen Features An Island With A Gas Cook Top Range, Built In Oven/Microwave, Granite Counters, Dishwasher, Side By Side Fridge Plus Mini Fridge.
**Interboard Listing: Waterloo Association Of Realtors**
W6020724
Detached, 2-Storey
2000-2500
8+1
4
4
2
Attached
4
31-50
Central Air
Full, Part Fin
Y
N
Brick
Forced Air
Y
Inground
$6,134.00 (2023)
< .50 Acres
110.24x40.32 (Feet)
